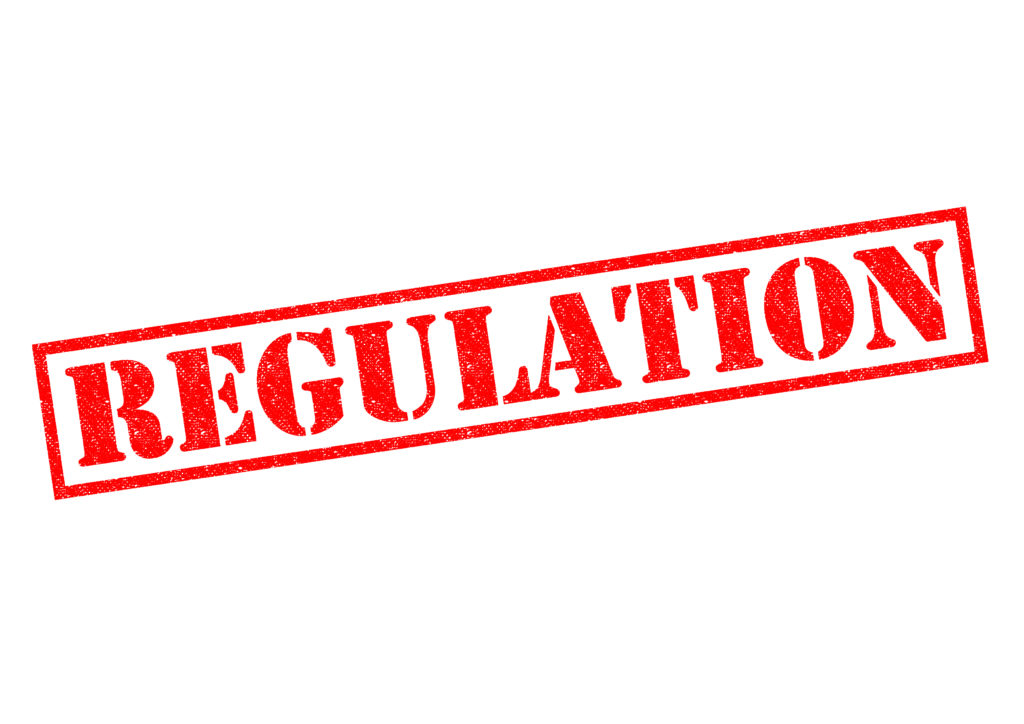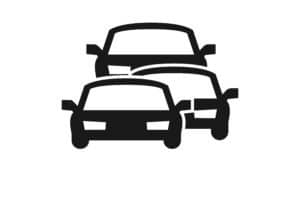A zoning table is a chart found in a land development plan that summarizes the various local zoning ordinance requirements of the project and is usually located on the first sheet of the plans.
In addition to listing the zoning requirement numbers, it would also list the corresponding values for both of the existing conditions and the proposed conditions of the site. This chart provides a quick way for someone reviewing the plan to see if the project complies with current zoning requirements.
Common Items Found in the Zoning Table
These are some common items that are listed in a zoning table.
1) Minimum lot area
2) Minimum lot width
3) Maximum building coverage
4) Maximum impervious coverage
5) Minimum front yard width
6) Minimum side yard width
7) Minimum rear yard width
8) Maximum building height
Detailed definitions of these items will probably vary between municipalities and can usually be found in one of the first sections of the zoning ordinance of the municipality where your site is located.
How to Create a Zoning Table
The following are the main steps involved in creating a zoning table.
1) Determine the zoning district within which your site is located.
2) Research the local zoning ordinance to determine requirements.
3) List the zoning requirements in the table.
4) Prepare building coverage and impervious coverage calculations.
5) Add the existing conditions information to the table.
6) Add the proposed conditions information to the table.
A Main Part of a Land Development Plan
Since a land development plan will most likely have to meet local zoning requirements, an accurate zoning table is a main component of the plan that should be carefully prepared by a qualified engineer.
Related: What Is a Zoning Ordinance?



