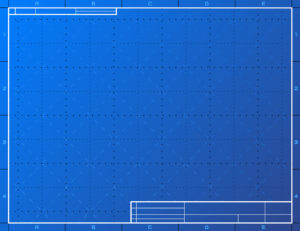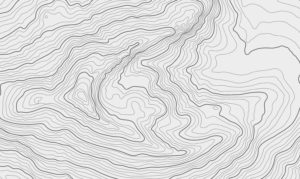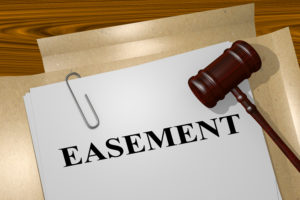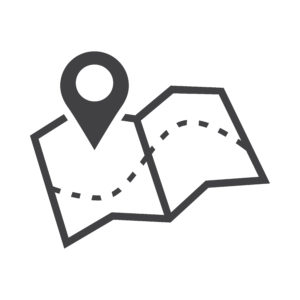A part of a land development drawing is the legend which is the rectangular chart (usually found on the cover sheet and in one of…
A grading plan is a construction plan that shows a site contractor how to grade a new land development project. It shows what areas of…
A title block is the rectangular area of information in a land development plan set that identifies various pieces of the project and the plan.…
A contour line in land surveying is a two-dimensional representation of an elevation across an area of land that is drawn on a plan or…
An easement is a specific section of land for which a governing entity or a utility company has the right to be allowed access to…
A road right-of-way is a line that bounds usually both sides of a road and that represents an area of land that is reserved by…
A building setback is a distance from a building edge or corner to a property line. A building setback line is a line that is…
Note: “The Land Development Site” is a participant in the Amazon Associates Program. As an Amazon Associate, “The Land Development Site” earns a referral fee…
Note: “The Land Development Site” is a participant in the Amazon Associates Program. As an Amazon Associate, “The Land Development Site” earns a referral fee…
A land development plan usually refers to the full set of plans created by a civil engineer to be reviewed and approved by a municipality…









