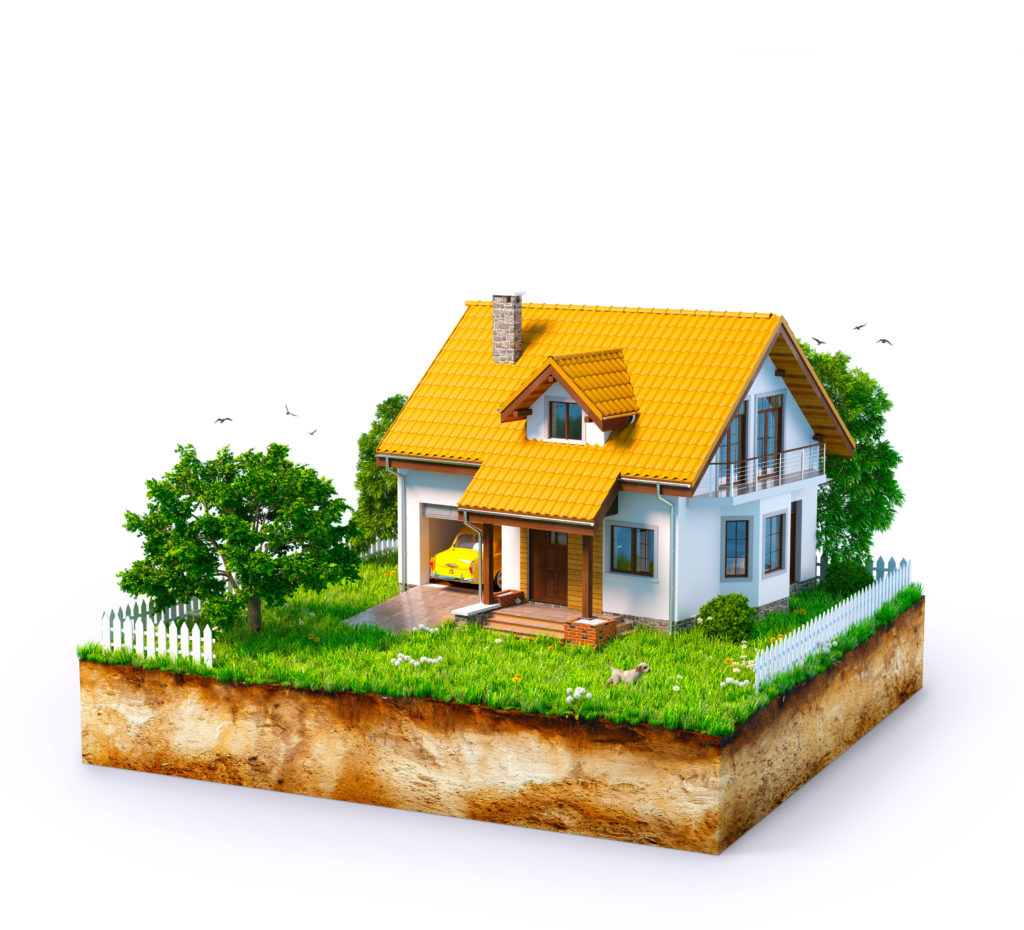A building setback is a distance from a building edge or corner to a property line. A building setback line is a line that is drawn parallel to the sides of a property boundary (or parallel to a road right-of-way line where applicable) and to a distance required by the local municipality ordinance.
The interior area that is bound by these lines represents the building envelope of the property. The building envelope is the area within which principal building structures would be normally be allowed to be constructed.
The areas between the building setback lines and the property boundary lines represent yard areas. These yard areas are labeled as either front yard, side yard, or rear yard depending on their location relative to the main access road along which the property is located.
You might sometimes see a building setback also be referred to as a front yard setback, a rear yard setback, or a side yard setback.
Common Required Building Setback Distances
Some common building setback distances used for new subdivision and land development projects include 20 feet, 30 feet, and 50 feet.
Some municipalities might have a side yard setback requirement that involves an aggregate distance.
For example, suppose that a required side yard distance for a property is listed as 10 feet with an aggregate distance 30 feet and assume that the lot has only two side yards. In addition to a minimum side yard distance of 10 feet, the total of the two side yard distances would also have to be a minimum of 30 feet. Some allowable side yard distance combinations would include 10 feet with 20 feet and 15 feet with 15 feet. A combination of 10 feet with 10 feet would not work.
Where to Find Setback Requirements
The distances for building setback requirements for a new subdivision or land development project are usually found in the zoning ordinance of the municipality where the project is located.
After determining the zoning district within which your project is located, you would then have to find the section of the zoning ordinance that lists design information for that particular district to find setback requirements.
How to Determine Building Setbacks
Existing building setbacks can be simply measured with a measuring wheel or a measuring tape. If you have access to an existing conditions survey plan of your property, you can use an engineering scale to measure an existing building setback distance.
For a new land development project, the required building setback lines would be drawn on the designs plans as part of the subdivision plan or land development plan design process.
How Required Building Setbacks Are Shown on Plans
Usually shown on the construction layout plan of a land development plan set, building setback lines can be shown as dashed lines to shown how any proposed buildings comply with zoning ordinance requirements regarding building setbacks. These setback lines would also normally include dimension lines and labels for the actual setback distances.
An Important Part of Subdivision and Land Development Projects
Knowing the building setback requirements for a new subdivision or land development project is an important part of the design process. The resulting setback lines could affect how a property is subdivided and whether or not proposed buildings will work for a site.
Related: The Land Subdivision Process (In 9 Steps)
Related: How to Create a Land Development Design (In 12 Steps)



